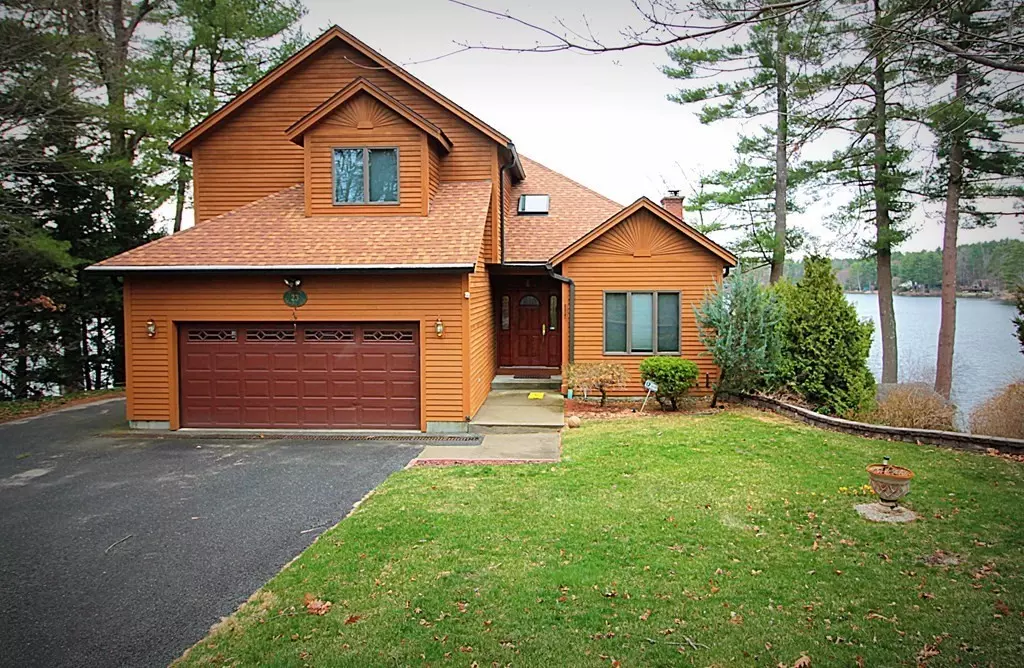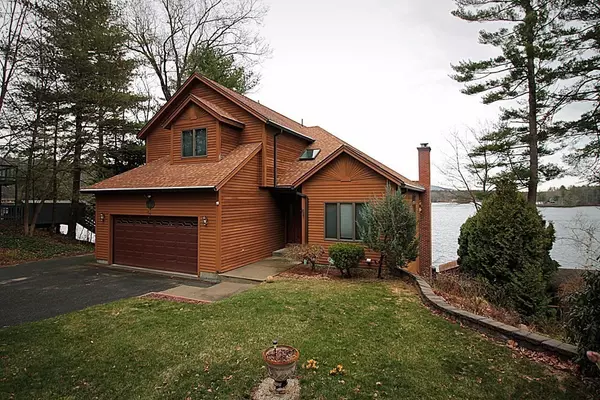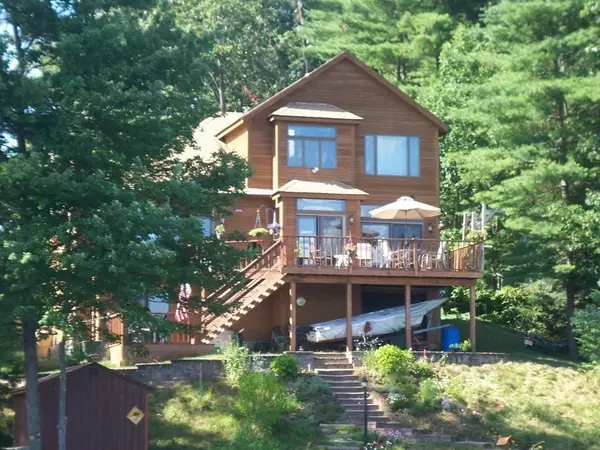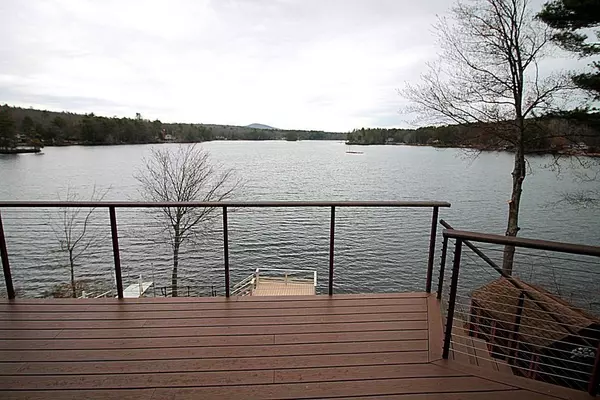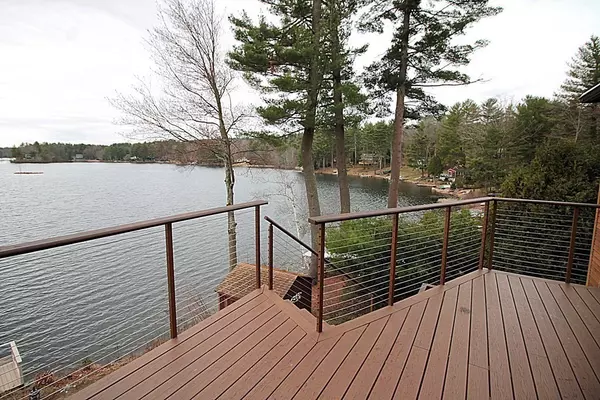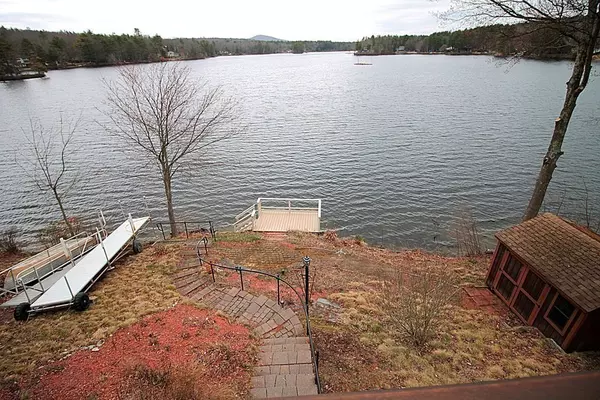$602,000
$529,900
13.6%For more information regarding the value of a property, please contact us for a free consultation.
3 Beds
3 Baths
2,981 SqFt
SOLD DATE : 04/30/2021
Key Details
Sold Price $602,000
Property Type Single Family Home
Sub Type Single Family Residence
Listing Status Sold
Purchase Type For Sale
Square Footage 2,981 sqft
Price per Sqft $201
MLS Listing ID 72806999
Sold Date 04/30/21
Style Contemporary
Bedrooms 3
Full Baths 3
HOA Fees $31/ann
HOA Y/N true
Year Built 1995
Annual Tax Amount $8,091
Tax Year 2020
Lot Size 0.380 Acres
Acres 0.38
Property Description
WATERFRONT HOME ON BEAUTIFUL PRIVATE BEAVER LAKE W/GORGEOUS VIEWS FROM MANY ROOMS! As soon as you walk into this over-sized contemporary you will fall in love. Beautifully maintained inside and out. Entry w/skylight and beautiful oak floors. Living room with lovely wood fireplace, ceiling fan, view & recessed lights. Kitchen w/granite counter tops, ceramic tiled floor, built-in 2-year-old double oven, cooktop, Bosch dishwasher, double sinks, recessed lighting and much more. Lovely breakfast nook with FANTASTIC lake view, in-floor heating, ceramic tiled floor and door to walkout to deck. Family rm with slider to composite deck. First floor office with french doors, closet & hardwood floors. Master bdrm. w/lake view, walk-in closet & master bathroom. Come home & unwind in your relaxing jet tub overlooking spectacular lake view. Home is private w/o being isolated. Many extras: Two-zoned heat, two-zoned air conditioning, whole-house fan, artesian well & most gutters w/gutter guards.
Location
State MA
County Hampshire
Zoning Res
Direction Rt. 9 to Monson Turnpike Road, Horseshoe Circle is on left.
Rooms
Family Room Flooring - Wall to Wall Carpet, Deck - Exterior
Primary Bedroom Level Second
Kitchen Ceiling Fan(s), Flooring - Stone/Ceramic Tile, Window(s) - Bay/Bow/Box, Dining Area, Deck - Exterior, Recessed Lighting
Interior
Interior Features Closet, Slider, Den, Central Vacuum
Heating Oil, Fireplace
Cooling Central Air, Dual
Flooring Wood, Tile, Carpet, Flooring - Hardwood, Flooring - Laminate
Fireplaces Number 2
Appliance Range, Oven, Dishwasher, Microwave, Vacuum System, Oil Water Heater, Utility Connections for Electric Range, Utility Connections for Electric Oven, Utility Connections for Electric Dryer
Laundry First Floor, Washer Hookup
Exterior
Exterior Feature Rain Gutters, Storage
Garage Spaces 2.0
Community Features Shopping, Park, Walk/Jog Trails, Medical Facility, House of Worship, Public School
Utilities Available for Electric Range, for Electric Oven, for Electric Dryer, Washer Hookup
Waterfront Description Waterfront, Beach Front, Lake, Dock/Mooring, Frontage, Access, Direct Access, Private, Beach Access, Lake/Pond, 1/10 to 3/10 To Beach, Beach Ownership(Association)
View Y/N Yes
View Scenic View(s)
Roof Type Shingle
Total Parking Spaces 6
Garage Yes
Building
Lot Description Wooded, Sloped
Foundation Concrete Perimeter
Sewer Private Sewer
Water Private
Architectural Style Contemporary
Schools
Middle Schools Ware
High Schools Ware High Schoo
Others
Senior Community false
Read Less Info
Want to know what your home might be worth? Contact us for a FREE valuation!

Our team is ready to help you sell your home for the highest possible price ASAP
Bought with Christine Peyman • William Raveis R.E. & Home Services

